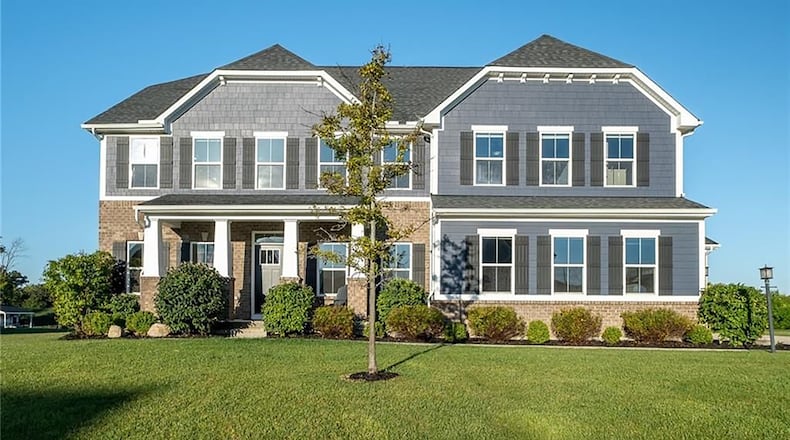Inside, the foyer has hardwood floors, crown molding and a guest closet. To the left is a home office with wood floors and recessed lighting. To the right is the formal dining room. It has crown molding, recessed lighting and a decorative chandelier.
The open concept kitchen, breakfast and great rooms are at the end of the foyer. The kitchen has white wood cabinets with granite countertops, an island with bar seating and pendant lights above, recessed lighting and hardwood flooring. There is a tile backsplash and newer appliances, including a gas cooktop, double ovens, microwave and a dishwasher.
The breakfast room has hardwood flooring, a built-in cabinet with glass doors and sliding glass exterior doors that open to the backyard deck. Off the kitchen is a study nook with built in cabinets, granite tops and tile backsplash.
There is a walk-in pantry off the study, and the nook is open to a hallway with a double closet and a mudroom.
The two-story great room has a ceiling fan and recessed lighting. There is an exterior door leading to a screen in porch and a fireplace. Hardwood flooring flows throughout the space.
There is a full bathroom off the foyer with a walk-in shower with glass doors, a vanity and tile flooring. It is an ensuite bathroom to the first-floor bedroom, which has carpeting and a walk-in closet.
A staircase off the great room leads to the second floor and four additional bedrooms, including the primary bedroom suite. At the top of the stairs is a loft with recessed lighting and carpeting.
The primary bedroom suite has carpeting, a tray ceiling, recessed lighting and a ceiling fan. The ensuite bathroom has two vanities, a soaking tub, walk in shower with glass door and recessed lighting. There are two walk-in closets and a third closet.
Next to the primary bedroom is a second-floor laundry room. It has tile flooring and is built in cabinets. The three additional bedrooms all have carpeting and ceiling fans. One has an ensuite bathroom with tile flooring, a wood vanity and tub/shower combination.
The other two have a shared bathroom and both have walk-in closets. The bathroom has tile flooring, double sized wood vanity and a tub/shower combination.
The finished basement has a theater room, recreation room with wet bar, a full bathroom and bedroom.
The bedroom has a double closet, carpeting, recessed lighting and a daylight window. The theater room has carpeting, built in speakers, and recessed lighting. The recreation room has carpeting, recessed lighting, a daylight window and a wet bar with a seating area.
The wet bar has tile flooring, cabinets with granite tops and pendant lighting over the bar. There is also a beverage cooler.
The full bathroom has tile flooring, a walk-in shower with glass doors and a wood vanity. There is also an unfinished area for additional storage.
The back yard is fully fenced and has a composite deck with railings. It overlooks the community lake with fountain. The home also has a sprinkler/irrigation system, and security cameras.
MORE DETAILS
Price: $830,000
Contact: Rhonda Chambal, Irongate Inc., Realtors, 937-776-8432, rhonda@rhondachambal.com
About the Author






